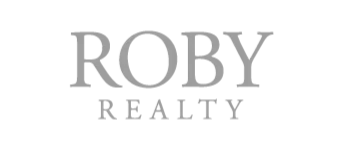$590,000
$609,900
3.3%For more information regarding the value of a property, please contact us for a free consultation.
4 Beds
2.5 Baths
2,859 SqFt
SOLD DATE : 06/02/2025
Key Details
Sold Price $590,000
Property Type Single Family Home
Sub Type Single Family Residence
Listing Status Sold
Purchase Type For Sale
Square Footage 2,859 sqft
Price per Sqft $206
Subdivision Pinnacle
MLS Listing ID 225019127
Sold Date 06/02/25
Bedrooms 4
Full Baths 2
HOA Fees $66/mo
HOA Y/N Yes
Year Built 2018
Annual Tax Amount $9,141
Lot Size 9,583 Sqft
Lot Dimensions 0.22
Property Sub-Type Single Family Residence
Source Columbus and Central Ohio Regional MLS
Property Description
Welcome to 4919 Pinnacle Woods Drive . If you are in the market for an immaculate, like new family sized home, do not buy anything until you have seen this gem ! The distinctive design offers great attention to detail starting with the stunning low maintenance flooring . Soaring Great Room with an abundance of windows and natural light. Great room is also fitted with custom automatic window blinds . Off of the Great Room, this home also offers a hearth room/study/den with a cozy gas fireplace . Gleaming Chef's Dream Kitchen offers Granite, Stainless Appliances along with a large center island and a walk in pantry. An added bonus is the functional butlers pantry ! The private owners suite offers a luxurious bath and a large walk in closet. Bedrooms 2 and 3 have a Jack and Jill set up . All bedrooms offer walk in closets . Rear yard is fully fenced and the owners have added a Pergola along with hardscape patio features . As you know, the award winning Pinnacle Club and Golf course offers a healthy life style of walking trials and activities for the entire family . A location that is close to everything... Do not wait , this one is special !
Location
State OH
County Franklin
Community Pinnacle
Area 0.22
Rooms
Other Rooms Den/Home Office - Non Bsmt, Dining Room, Eat Space/Kit, Great Room
Basement Full
Dining Room Yes
Interior
Heating Forced Air
Cooling Central Air
Fireplaces Type One, Gas Log
Equipment Yes
Fireplace Yes
Laundry 1st Floor Laundry
Exterior
Parking Features Attached Garage
Garage Spaces 3.0
Garage Description 3.0
Total Parking Spaces 3
Garage Yes
Schools
High Schools South Western Csd 2511 Fra Co.
Others
Tax ID 040-015580
Acceptable Financing VA, FHA, Conventional
Listing Terms VA, FHA, Conventional
Read Less Info
Want to know what your home might be worth? Contact us for a FREE valuation!

Our team is ready to help you sell your home for the highest possible price ASAP
"My job is to find and attract mastery-based agents to the office, protect the culture, and make sure everyone is happy! "



