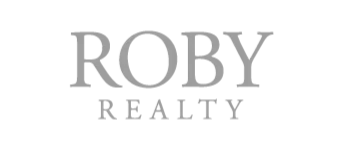$575,000
$550,000
4.5%For more information regarding the value of a property, please contact us for a free consultation.
3 Beds
2 Baths
2,418 SqFt
SOLD DATE : 05/30/2025
Key Details
Sold Price $575,000
Property Type Single Family Home
Sub Type Single Family Residence
Listing Status Sold
Purchase Type For Sale
Square Footage 2,418 sqft
Price per Sqft $237
MLS Listing ID 225008290
Sold Date 05/30/25
Style Ranch
Bedrooms 3
Full Baths 2
HOA Y/N No
Year Built 1956
Annual Tax Amount $9,461
Lot Size 0.430 Acres
Lot Dimensions 0.43
Property Sub-Type Single Family Residence
Source Columbus and Central Ohio Regional MLS
Property Description
This one-of-a-kind sprawling ranch with a walkout basement is exactly what you've been waiting for! Located just steps from Wickliffe Elementary School & close to shops & restaurants, this home sits on a deep .43-acre lot with mature landscaping & multiple patios. Inside, you'll find beautiful hardwood floors, vaulted ceilings, & large windows that fill the space with natural light. The kitchen features solid wood cabinets, leathered granite countertops, & stainless steel appliances. The massive primary bedroom includes two closets, one being a walk-in, & an ensuite with a walk-in shower with bench. The full basement offers a family room, potential 4th bedroom, bar, storage, & a 3-season room that opens to the backyard. The OVERSIZED 24'X30' garage could potentially fit up to 4 cars!
Location
State OH
County Franklin
Area 0.43
Direction South on Kioka Avenue | Left on Eastcleft Drive | Home on Right
Rooms
Other Rooms 1st Floor Primary Suite, Dining Room, 3-season Room, Living Room, Rec Rm/Bsmt
Basement Walk-Out Access, Full
Dining Room Yes
Interior
Interior Features Hot Tub
Heating Forced Air
Cooling Central Air
Fireplaces Type Wood Burning
Equipment Yes
Fireplace Yes
Laundry LL Laundry
Exterior
Exterior Feature Hot Tub
Parking Features Garage Door Opener, Detached Garage, On Street
Garage Spaces 4.0
Garage Description 4.0
Total Parking Spaces 4
Garage Yes
Schools
High Schools Upper Arlington Csd 2512 Fra Co.
Others
Tax ID 070-005333
Acceptable Financing Other, FHA, Conventional
Listing Terms Other, FHA, Conventional
Read Less Info
Want to know what your home might be worth? Contact us for a FREE valuation!

Our team is ready to help you sell your home for the highest possible price ASAP
"My job is to find and attract mastery-based agents to the office, protect the culture, and make sure everyone is happy! "






