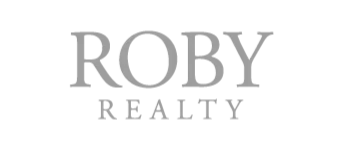$450,000
$450,000
For more information regarding the value of a property, please contact us for a free consultation.
3 Beds
2 Baths
1,351 SqFt
SOLD DATE : 05/31/2025
Key Details
Sold Price $450,000
Property Type Single Family Home
Sub Type Single Family Residence
Listing Status Sold
Purchase Type For Sale
Square Footage 1,351 sqft
Price per Sqft $333
Subdivision Covington Meadows
MLS Listing ID 225013377
Sold Date 05/31/25
Style Ranch,Contemporary
Bedrooms 3
Full Baths 2
HOA Fees $25/ann
HOA Y/N Yes
Year Built 2001
Annual Tax Amount $6,679
Lot Size 8,712 Sqft
Lot Dimensions 0.2
Property Sub-Type Single Family Residence
Source Columbus and Central Ohio Regional MLS
Property Description
Beautiful ranch style home backing to woods. This home has been completely updated & is full of quality contemporary finishes! Hrdwd flrg in entry, kitchen, & Great Rm! Light & spacious w/vaulted ceilings, Palladian window, fireplace, exit to backyard patio, pavilion. Updated kitchen features granite counters, gray subway tile backsplash, undermount sink & GE stainless steel appliances!. Remodeled hall BA w/gray tile flrg, ship lap style wainscoting, contemporary vanity & lighting. Owner's suite offers walk in closet, ensuite BA w/walk in shower, subway tile walls & shower, gray tile flrg, beveled glass mirror. 1st flr laundry w/tile flrg. 2 finished rms in LL - carpeted rec rm w/canned lighting & workout rm w/LVF flrg. Updated mechanicals: Bradford White water heater ('21), Lennox furnace ('21), roof ('21), solar system which nets a positive energy flow that exceeds household usage! Backyard oasis w/patio, pavilion, firepit & amazing wooded view!
Location
State OH
County Delaware
Community Covington Meadows
Area 0.2
Direction S Old 3C to E on Covington Meadows
Rooms
Other Rooms 1st Floor Primary Suite, Eat Space/Kit, Great Room, Rec Rm/Bsmt
Basement Walk-Up Access, Crawl Space, Partial
Dining Room No
Interior
Interior Features Garden/Soak Tub
Heating Forced Air
Cooling Central Air
Fireplaces Type One, Gas Log
Equipment Yes
Fireplace Yes
Laundry 1st Floor Laundry
Exterior
Parking Features Garage Door Opener, Attached Garage
Garage Spaces 2.0
Garage Description 2.0
Total Parking Spaces 2
Garage Yes
Building
Architectural Style Ranch, Contemporary
Schools
High Schools Westerville Csd 2514 Fra Co.
Others
Tax ID 317-240-06-017-000
Acceptable Financing VA, FHA, Conventional
Listing Terms VA, FHA, Conventional
Read Less Info
Want to know what your home might be worth? Contact us for a FREE valuation!

Our team is ready to help you sell your home for the highest possible price ASAP
"My job is to find and attract mastery-based agents to the office, protect the culture, and make sure everyone is happy! "






