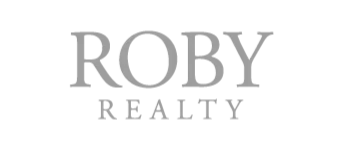$560,000
$599,000
6.5%For more information regarding the value of a property, please contact us for a free consultation.
4 Beds
3.5 Baths
3,048 SqFt
SOLD DATE : 05/29/2025
Key Details
Sold Price $560,000
Property Type Single Family Home
Sub Type Single Family Residence
Listing Status Sold
Purchase Type For Sale
Square Footage 3,048 sqft
Price per Sqft $183
Subdivision Sherman Lakes
MLS Listing ID 225012922
Sold Date 05/29/25
Style Traditional
Bedrooms 4
Full Baths 3
HOA Fees $45/ann
HOA Y/N Yes
Year Built 2005
Annual Tax Amount $9,212
Lot Size 0.260 Acres
Lot Dimensions 0.26
Property Sub-Type Single Family Residence
Source Columbus and Central Ohio Regional MLS
Property Description
Custom Built two story in desirable Sherman Lakes with beautiful water views throughout. Exceptional open concept layout. Towering entry with beautiful hardwoods, First floor office with built-ins. Columned formal dining area highlights the openness of this home. Soaring great room highlighted by the wall of windows, wrought iron railings, and gas fireplace. Granite kitchen with beautiful oak cabinets, plenty of additional eating space and another built in work space. Upstairs is home to huge primary suite with a beautiful water view from the garden tub and sizeable walk in closet. Perfect guest suite with it's own en-suite, two other huge bedrooms share a Jack - n -Jill. Full basement with 9'ft ceilings could add additional living space. Brand new Roof (September '24), Water tank (2022), New Sump Pump & Battery Back-up added (2023), recently painted exterior trim. Solid wood interior doors throughout. Home has been very well cared for, and is squeaky clean.
Location
State OH
County Delaware
Community Sherman Lakes
Area 0.26
Direction GPS
Rooms
Other Rooms Den/Home Office - Non Bsmt, Dining Room, Great Room
Basement Full
Dining Room Yes
Interior
Heating Forced Air
Cooling Central Air
Fireplaces Type One
Equipment Yes
Fireplace Yes
Laundry No Laundry Rooms
Exterior
Parking Features Attached Garage, Side Load
Garage Spaces 3.0
Garage Description 3.0
Total Parking Spaces 3
Garage Yes
Building
Lot Description Water View
Architectural Style Traditional
Schools
High Schools Olentangy Lsd 2104 Del Co.
Others
Tax ID 418-140-04-001-000
Acceptable Financing VA, FHA, Conventional
Listing Terms VA, FHA, Conventional
Read Less Info
Want to know what your home might be worth? Contact us for a FREE valuation!

Our team is ready to help you sell your home for the highest possible price ASAP
"My job is to find and attract mastery-based agents to the office, protect the culture, and make sure everyone is happy! "






