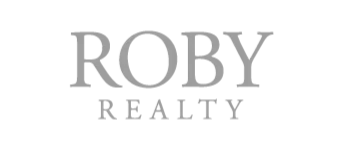$585,000
$599,900
2.5%For more information regarding the value of a property, please contact us for a free consultation.
4 Beds
3.5 Baths
2,506 SqFt
SOLD DATE : 05/19/2025
Key Details
Sold Price $585,000
Property Type Single Family Home
Sub Type Single Family Residence
Listing Status Sold
Purchase Type For Sale
Square Footage 2,506 sqft
Price per Sqft $233
Subdivision Eagle Trace
MLS Listing ID 225010478
Sold Date 05/19/25
Bedrooms 4
Full Baths 3
HOA Fees $20/ann
HOA Y/N Yes
Year Built 2001
Annual Tax Amount $8,325
Lot Size 10,018 Sqft
Lot Dimensions 0.23
Property Sub-Type Single Family Residence
Source Columbus and Central Ohio Regional MLS
Property Description
Stunning! Tons of light! 2-Sty Entry w/hdwd floors-1st flr office & laundry-Living & Dining Rms-Family Rm w/gas fireplace-Kitchen offers ample storage & countertop space, SS appliances, pantry, eating area & LTV flooring-Primary BR w/ double door entry, 2 walk-in closets, private full bath that offers new double sink vanity, jacuzzi tub & updated flooring-3 spacious bedrooms share a remodeled full bath-Finished Lower Level w/full bath, game & workout areas & built-in surround sound-Deck overlooks beautiful backyard-Updates include: Roof 2019, HVAC 2019, Hot water tank 2023, LL carpet, floors & paint 2023, full bath remodel 2025, Vivant sec system w/SmartApp controls garage door & thermostat, Cafe Smart double oven w/air fryer, confection & gas cooktop, various updated lighting & fixtures!
Location
State OH
County Delaware
Community Eagle Trace
Area 0.23
Direction North on Tussic from Maxtown Rd-RIGHT on Eagle Trace-RIGHT on Rolling Ridge Way
Rooms
Other Rooms Den/Home Office - Non Bsmt, Dining Room, Eat Space/Kit, Family Rm/Non Bsmt, Living Room
Basement Full
Dining Room Yes
Interior
Interior Features Whirlpool/Tub
Heating Forced Air
Cooling Central Air
Fireplaces Type One, Gas Log
Equipment Yes
Fireplace Yes
Laundry 1st Floor Laundry
Exterior
Parking Features Attached Garage
Garage Spaces 2.0
Garage Description 2.0
Total Parking Spaces 2
Garage Yes
Schools
High Schools Westerville Csd 2514 Fra Co.
Others
Tax ID 317-423-04-035-000
Acceptable Financing FHA, Conventional
Listing Terms FHA, Conventional
Read Less Info
Want to know what your home might be worth? Contact us for a FREE valuation!

Our team is ready to help you sell your home for the highest possible price ASAP
"My job is to find and attract mastery-based agents to the office, protect the culture, and make sure everyone is happy! "






