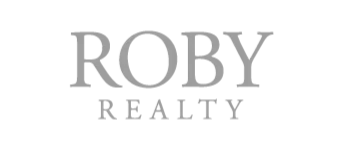$254,000
$260,000
2.3%For more information regarding the value of a property, please contact us for a free consultation.
3 Beds
1.5 Baths
1,288 SqFt
SOLD DATE : 05/16/2025
Key Details
Sold Price $254,000
Property Type Single Family Home
Sub Type Single Family Residence
Listing Status Sold
Purchase Type For Sale
Square Footage 1,288 sqft
Price per Sqft $197
Subdivision Shady Lane Park Add
MLS Listing ID 225003773
Sold Date 05/16/25
Style Ranch
Bedrooms 3
Full Baths 1
HOA Y/N No
Year Built 1955
Annual Tax Amount $2,965
Lot Size 6,969 Sqft
Lot Dimensions 0.16
Property Sub-Type Single Family Residence
Source Columbus and Central Ohio Regional MLS
Property Description
Step inside to discover fresh paint, new trim, and stunning hardwood floors throughout. This home features a convenient single-level layout with 3 spacious bedrooms and 1.5 bathrooms. The inviting great room offers a cozy wood-burning fireplace and flows effortlessly into the open-concept kitchen and dining area—perfect for everyday living and entertaining.
The finished basement adds a versatile bonus room, ideal for a 4th bedroom, home office, gym, or playroom. Recent updates include newer AC and a recently replaced water heater, offering added comfort and peace of mind.
Enjoy outdoor living on the welcoming front porch or entertain guests on the concrete patio in the private, fenced backyard. A two-car garage provides ample storage and parking.
Conveniently located within walking distance of local shops, parks, and schools, this move-in-ready gem is ready for its next chapter.
Back on the market after a previous buyer and seller couldn't agree on repair terms—but the seller has now completed all requested repairs, making this home truly turnkey.
Schedule your showing today and make it yours!
Location
State OH
County Franklin
Community Shady Lane Park Add
Area 0.16
Direction From downtown Columbus, take I-70 East and exit at S. Hamilton Rd. (317) North. Turn right onto Amesbury Rd., then right onto Maetzel Dr. The property will be the 4th house on the right.
Rooms
Other Rooms Eat Space/Kit, Great Room, Rec Rm/Bsmt
Basement Full
Dining Room No
Interior
Heating Forced Air, Hot Water
Cooling Central Air, Whole House Fan
Fireplaces Type Wood Burning
Equipment Yes
Fireplace Yes
Laundry LL Laundry
Exterior
Parking Features Detached Garage
Garage Spaces 2.0
Garage Description 2.0
Total Parking Spaces 2
Garage Yes
Building
Architectural Style Ranch
Schools
High Schools Columbus Csd 2503 Fra Co.
Others
Tax ID 010-100128
Acceptable Financing USDA Loan, VA, FHA, Conventional
Listing Terms USDA Loan, VA, FHA, Conventional
Read Less Info
Want to know what your home might be worth? Contact us for a FREE valuation!

Our team is ready to help you sell your home for the highest possible price ASAP
"My job is to find and attract mastery-based agents to the office, protect the culture, and make sure everyone is happy! "






