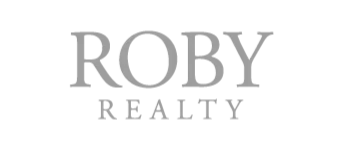$225,000
$214,900
4.7%For more information regarding the value of a property, please contact us for a free consultation.
3 Beds
2 Baths
1,231 SqFt
SOLD DATE : 03/28/2025
Key Details
Sold Price $225,000
Property Type Single Family Home
Sub Type Single Family Residence
Listing Status Sold
Purchase Type For Sale
Square Footage 1,231 sqft
Price per Sqft $182
Subdivision Berschet Farms Ph 02
MLS Listing ID 225004472
Sold Date 03/28/25
Style Ranch
Bedrooms 3
Full Baths 2
HOA Y/N No
Year Built 2003
Annual Tax Amount $1,748
Lot Size 7,405 Sqft
Lot Dimensions 0.17
Property Sub-Type Single Family Residence
Source Columbus and Central Ohio Regional MLS
Property Description
Welcome to this beautiful ranch-style home, offering 3 spacious bedrooms and 2 full bathrooms. Perfectly designed for comfort and privacy, the primary suite is located on one side of the home, complete with its own private bathroom, while the other two bedrooms & second full bath are thoughtfully placed on the opposite side.
The heart of the home boasts a bright, open kitchen w/space for eating & entertaining. The family room featuring warm wood floors, creating the perfect space for relaxation.
Step outside & discover a wonderful backyard retreat! Enjoy summer nights by the fire pit area, or entertain guests on the charming paver patio. The fenced-in yard provides privacy & security, ideal for pets or outdoor activities. Addl features include a 2-car garage & ample storage.
Location
State OH
County Clark
Community Berschet Farms Ph 02
Area 0.17
Direction I70 to Exit 66 left on Rt 54 left on Rt 41 right on Rt 42 right on Berschet Dr left on Section Dr left on Fence Row Lane house on left
Rooms
Other Rooms 1st Floor Primary Suite, Eat Space/Kit, Family Rm/Non Bsmt
Basement Crawl Space
Dining Room No
Interior
Interior Features Dishwasher, Electric Dryer Hookup, Electric Range, Electric Water Heater, Refrigerator
Heating Electric, Heat Pump
Cooling Central Air
Equipment Yes
Laundry 1st Floor Laundry
Exterior
Parking Features Garage Door Opener, Attached Garage
Garage Spaces 2.0
Garage Description 2.0
Total Parking Spaces 2
Garage Yes
Building
Architectural Style Ranch
Schools
High Schools Southeastern Lsd 1205 Cla Co.
Others
Tax ID 1701300016104004
Acceptable Financing USDA Loan, VA, FHA, Conventional
Listing Terms USDA Loan, VA, FHA, Conventional
Read Less Info
Want to know what your home might be worth? Contact us for a FREE valuation!

Our team is ready to help you sell your home for the highest possible price ASAP
"My job is to find and attract mastery-based agents to the office, protect the culture, and make sure everyone is happy! "






