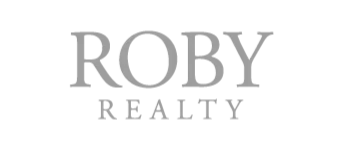$339,990
$339,990
For more information regarding the value of a property, please contact us for a free consultation.
3 Beds
2 Baths
1,716 SqFt
SOLD DATE : 06/13/2024
Key Details
Sold Price $339,990
Property Type Single Family Home
Sub Type Single Family Residence
Listing Status Sold
Purchase Type For Sale
Square Footage 1,716 sqft
Price per Sqft $198
Subdivision Ashton Crossing
MLS Listing ID 223019186
Sold Date 06/13/24
Style Ranch
Bedrooms 3
Full Baths 2
HOA Fees $18/ann
HOA Y/N Yes
Year Built 2024
Annual Tax Amount $440
Lot Size 8,712 Sqft
Lot Dimensions 0.2
Property Sub-Type Single Family Residence
Source Columbus and Central Ohio Regional MLS
Property Description
WOW!!! $15K PRICE IMPROVEMENT to under $340K!!!
Frustrated looking for a new home...Look no Further! Over 1,700 sq. ft. one floor ranch, 3 bedrooms, 2 bathrooms, double basins at both full baths, 9' first floor, 42'' cabinets w/crown, granite island kitchen w/3 pc. electric SS Samsung applcs. plus a gas stub at range location, very open w/Cathedral Ceiling in Family Room & Kitchen, covered porch, & more... Check out this private home site w/NO rear neighbors...backs to trees. Rate under 5 available
Location
State OH
County Pickaway
Community Ashton Crossing
Area 0.2
Direction FROM ASHVILLE PIKE/LONG STREET, TURN WEST ONTO WISTON AVE. or THOMPSON AVE. INTO THE ASHTON CROSSING NEIGHBORHOOD
Rooms
Other Rooms 1st Floor Primary Suite, Eat Space/Kit, Family Rm/Non Bsmt
Dining Room No
Interior
Interior Features Dishwasher, Electric Range, Electric Water Heater, Garden/Soak Tub, Microwave
Heating Forced Air
Cooling Central Air
Equipment No
Laundry 1st Floor Laundry
Exterior
Parking Features Attached Garage
Garage Spaces 2.0
Garage Description 2.0
Total Parking Spaces 2
Garage Yes
Building
Architectural Style Ranch
Schools
High Schools Teays Valley Lsd 6503 Pic Co.
Others
Tax ID D13-0-037-01-188-00
Acceptable Financing Conventional
Listing Terms Conventional
Read Less Info
Want to know what your home might be worth? Contact us for a FREE valuation!

Our team is ready to help you sell your home for the highest possible price ASAP
"My job is to find and attract mastery-based agents to the office, protect the culture, and make sure everyone is happy! "






