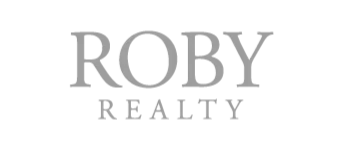$410,000
$417,900
1.9%For more information regarding the value of a property, please contact us for a free consultation.
3 Beds
3 Baths
2,094 SqFt
SOLD DATE : 02/09/2024
Key Details
Sold Price $410,000
Property Type Single Family Home
Sub Type Single Family Residence
Listing Status Sold
Purchase Type For Sale
Square Footage 2,094 sqft
Price per Sqft $195
Subdivision Pinnacle Landings
MLS Listing ID 223038925
Sold Date 02/09/24
Style Cape Cod
Bedrooms 3
Full Baths 3
HOA Fees $66/mo
HOA Y/N Yes
Year Built 2007
Annual Tax Amount $6,636
Lot Size 10,890 Sqft
Lot Dimensions 0.25
Property Sub-Type Single Family Residence
Source Columbus and Central Ohio Regional MLS
Property Description
Welcome home! This beautiful open floor plan sits in the desirable Pinnacle Landings subdivision! Covered porch is great for entertaining and perfect for a porch swing or swinging chairs. Entry includes hardwood flooring featuring 3 bedrooms, possible 4th (functional as a home office/activity room) and 3 full bathrooms! 1st floor master includes a recessed ceiling offering a spacious feel, ceramic tile flooring, dual basins, walk-in shower, jacuzzi tub and walk in closet. 2nd bedroom includes a full bathroom great for family or guests. 3rd bedroom includes a spacious walk-in closet. Kitchen features granite counters, breakfast bar and pantry for ideal storage. Great room includes a fireplace providing a cozy ambience. 1st floor laundry, full basement and more. Schedule your showing today!
Location
State OH
County Franklin
Community Pinnacle Landings
Area 0.25
Rooms
Other Rooms 1st Floor Primary Suite, Bonus Room, Dining Room, Eat Space/Kit, Great Room
Basement Full
Dining Room Yes
Interior
Interior Features Whirlpool/Tub, Dishwasher, Electric Range, Microwave, Refrigerator, Security System
Heating Forced Air
Cooling Central Air
Fireplaces Type Gas Log
Equipment Yes
Fireplace Yes
Laundry 1st Floor Laundry
Exterior
Parking Features Garage Door Opener, Attached Garage, Side Load
Garage Spaces 2.0
Garage Description 2.0
Total Parking Spaces 2
Garage Yes
Building
Architectural Style Cape Cod
Schools
High Schools South Western Csd 2511 Fra Co.
Others
Tax ID 040-012815
Acceptable Financing VA, FHA, Conventional
Listing Terms VA, FHA, Conventional
Read Less Info
Want to know what your home might be worth? Contact us for a FREE valuation!

Our team is ready to help you sell your home for the highest possible price ASAP
"My job is to find and attract mastery-based agents to the office, protect the culture, and make sure everyone is happy! "






